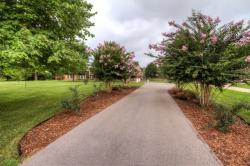Property Link: http://www.franklintnrealestateguide.com/real-estate/Special-Listings/Residential/property/2885-8110-Moores-Lane-Brentwood-TN-37027/

8110 Moores Lane
Brentwood, TN 37027
Brentwood, TN 37027









































Remarkable 2008 restoration. Live adjacent to a 16+ acre Brentwood City Greenspace in Brenthaven with the convenience of Cool Springs and I-65 just minuets from your front doorway. This home is zoned in Brentwood Middle and Brentwood High School. The median home price of available homes for sale in this school district is $794,900 so this is well below that price point.
According to USNews.com this school recently ranked #4 in the state. http://www.usnews.com/education/best-high-schools/tennessee .
This home is a truly restructured and renovated ranch home.
The approximately 2500 square foot home was nearly gutted for a complete renovation beginning in 2008.
Complete renovation 2008:
New electrical
New hvac duct work
New plumbing Engineered roof with extra LVL beams
Added extra foundation pilons below floor
Insulated inside interior walls for noise reduction
Windows – energy saving, tilt in.
Gas line connection for Wood burning fireplace to become gas
Travertine master bath
Custom kitchen and master bath cabinets
Insulated Garage Doors
Beautiful dark 3/4″ thick hardwoods
S/S Appliances
This Spring:
Chimney and air ducts cleaned
New roof July 2013 Painted inside and out July 2013
Stone fire pit. 4ft
Granite in kitchen
Travertine backsplash
Kitchen sink
New carpet in bedroom
One year old five person hot tub
Three year old shed with electric and an office above and heat/ac.
Three year old 20×30 deck with pergola
FEATURES:
4 bedroom 4 baths all with walk-in closets
1+ acre lot Invisible fence for pets for entire yard Fenced back yard
Landscaped – gardens, bamboo garden (contained)
Beside 16 acre Brentwood city green space
Refrigerator remains
The sellers “Forever Home” is now for sale. All the updates were top-notch, with intent to stay here but circumstances have changed and it can now be your forever home.
General
- Style Ranch
- Bedrooms 4
- Full Baths 4
- Acres 1.21
- Finished Above Grade 2500
Exterior
- Garage 2
Interior
- Living Room Floor: wood Dimensions: 23×17
- Kitchen Floor: wood Dimensions: 17×11
- Dining Room Floor: wood Dimensions: 18×14
- Bedroom 2 Floor: carpet Dimensions: 13×12
- Bedroom 3 Floor: carpet Dimensions: 13×10
- Bedroom 4 Floor: carpet Dimensions: 15×15
- Bathroom 2 Floor: marble Dimensions: showe
- Bathroom 3 Floor: tile Dimensions: tub/shower
- Half Bath 2 Floor: marble Dimensions: showe
- Half Bathroom 3 Dimensions: tub/shower
Utilities
- Heating gas central
- Cooling electric central
- Water Heater electric
- Water city
- Sewer city
Community
- County WIlliamson
- Subdivision Brenthaven
School
- School District Williamson
- High School Brentwood
- Middle School Brentwood
- Elementary School Lipscomb

Recent Comments